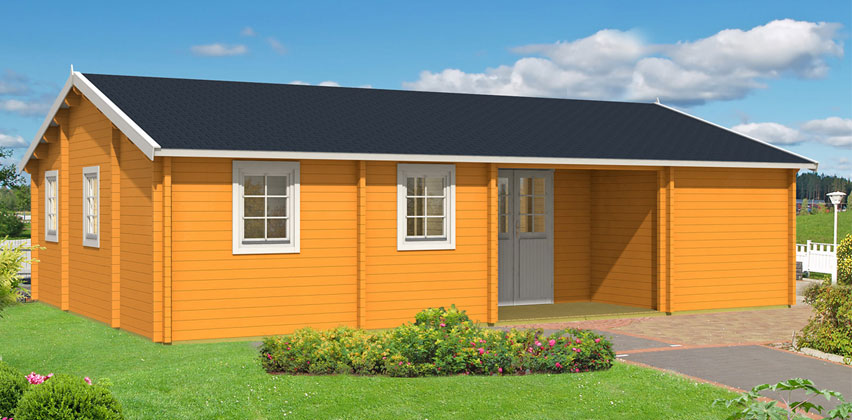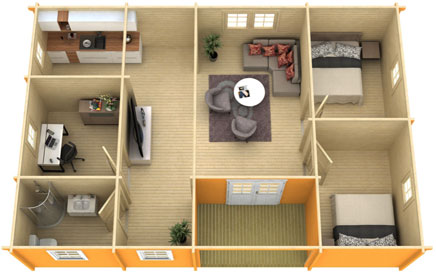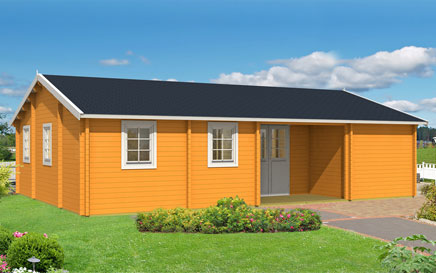The Ursula Cottage
The Ursula Cottage Kit includes:
Ready to mount on slab or wood sub floor
(70mm) 2 3/4″ pre-cut numbered exterior walls
(70mm) 2 3/4″ pre-cut numbered interior walls
Vaulted ceilings
Roof purlins
Tongue & groove ceiling/roof boards
Fascia trims
PREMIUM double glazed wood windows
Entry doors c/w locks, deadbolts, keys
Window & door trims
Interior doors c/w hardware
Threaded steel storm rods at junctions
Stainless Steel door threshold
The doors and windows are produced from extra-dry (8-12%) laminated timber
Timber Material is Nordic Spruce with tight knots and 47% stronger than local spruce.
OTHER EXTRAS WE INCLUDEReady to mount on slab or wood sub floor
(70mm) 2 3/4″ pre-cut numbered exterior walls
(70mm) 2 3/4″ pre-cut numbered interior walls
Vaulted ceilings
Roof purlins
Tongue & groove ceiling/roof boards
Fascia trims
PREMIUM double glazed wood windows
Entry doors c/w locks, deadbolts, keys
Window & door trims
Interior doors c/w hardware
Threaded steel storm rods at junctions
Stainless Steel door threshold
The doors and windows are produced from extra-dry (8-12%) laminated timber
Timber Material is Nordic Spruce with tight knots and 47% stronger than local spruce.
Engineered Stamps for Ontario Building Codes
Upgrades to meet Ontario Codes
drilled for electrical
Extra Roof Perlins for Snow Load
1/2 Glass in Front Doors
Size
733 sq/ft
3 bed / 1 bath
OUR PRICE





